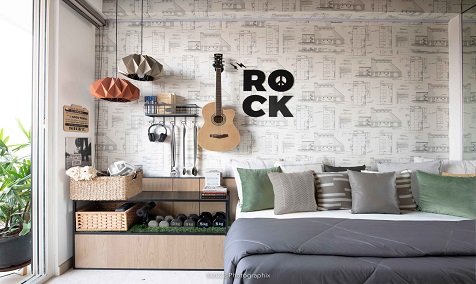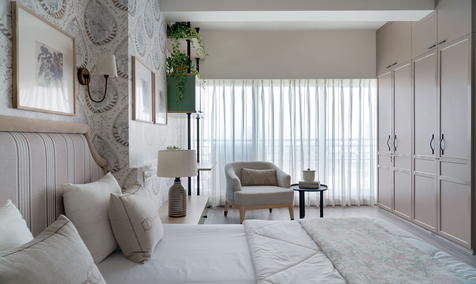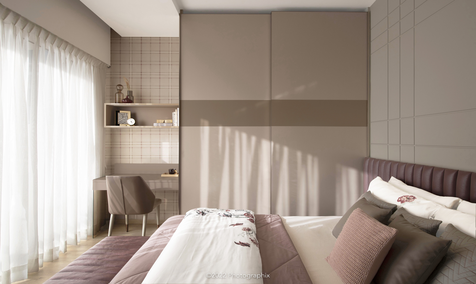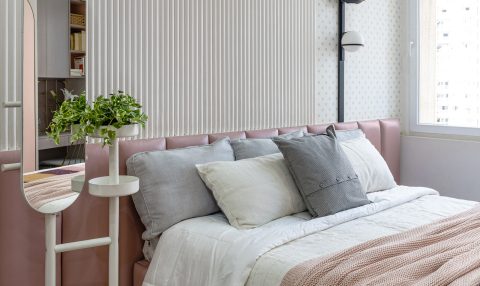
Sprawling around 2300 sq ft of area, this home for a family of 5 is underpinned by cohesive weaving of discrete characters. The space is characterized by an uber luxurious living area with few handpicked statement art pieces.
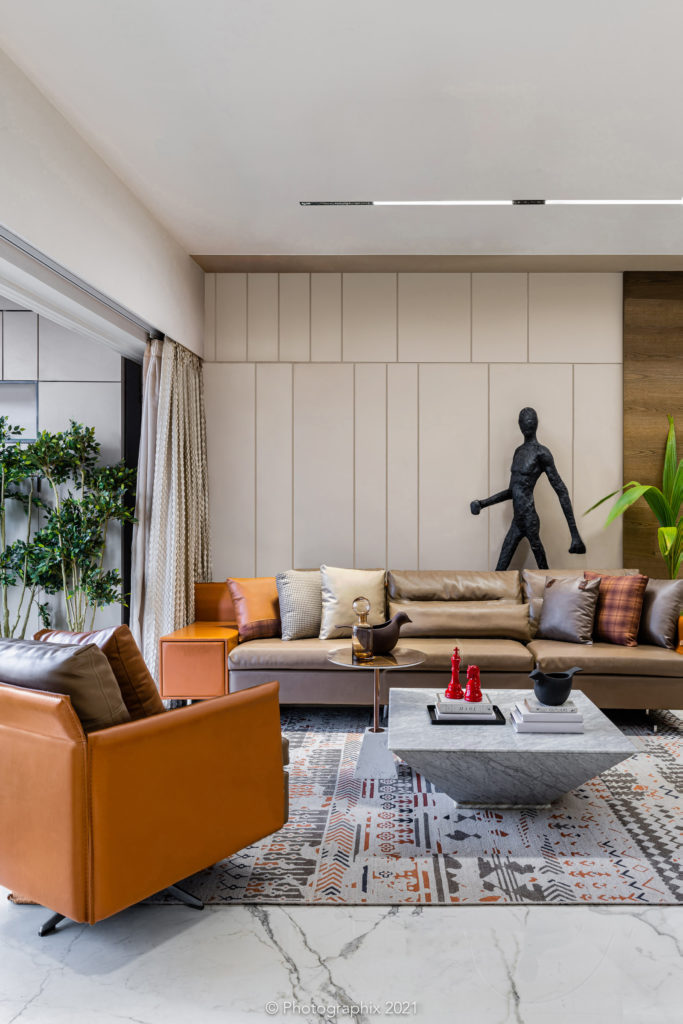
As we enter the house, herringbone patterned flooring welcomes us into a visually open and grand living room. Neutral tones like grey, brown, beige, black and white were used to form a bold, tasteful, and elegant space.
The distinction of this space is further highlighted by a gigantic sculpture behind the sofa. The clean straight grooves on the wall behind the sculpture form a backdrop to balance the sculpture’s contrasting curves.
The lush and immaculate carpet from Mirzapur rugs along with the furniture pieces picked from international markets completely elevate the space.
Living room further unites with mini bar, dining, and open plan kitchen to savor the flavors.
The foyer & kitchen at entrance is separated from the living and dining area with a contrasting shift in flooring from wood to Satvario marble.
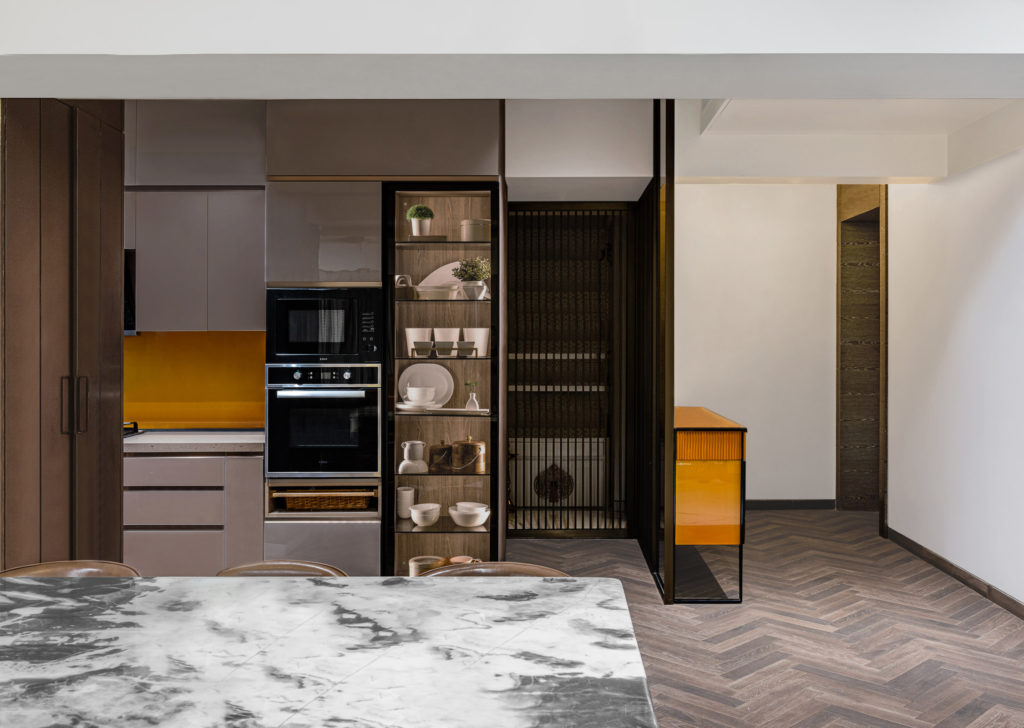
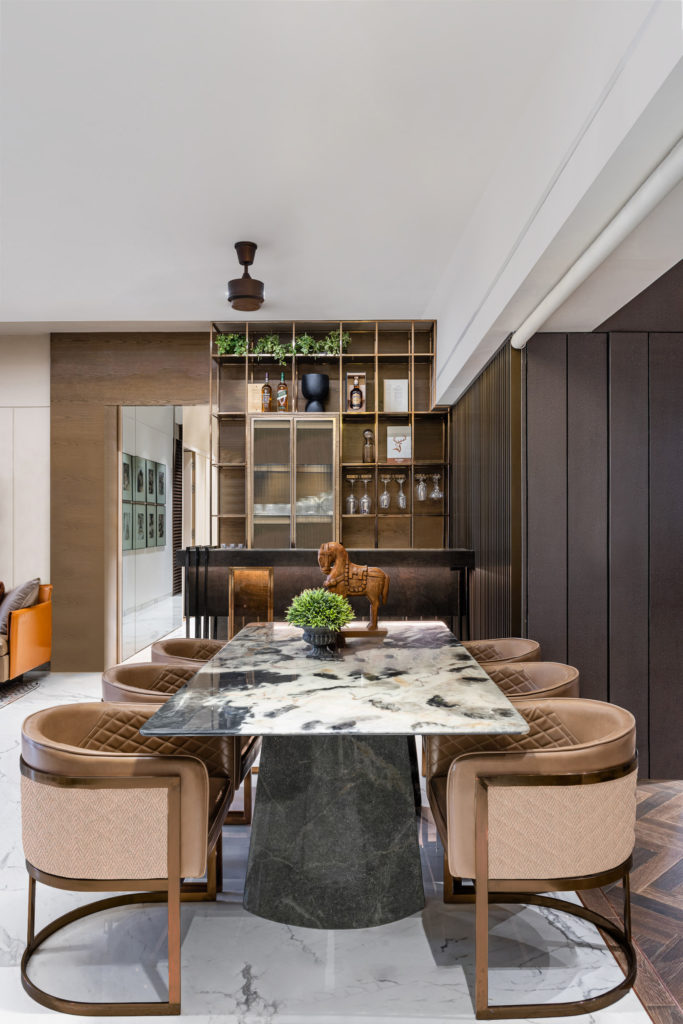
The dining area is surrounded by a rich dining table in precious marble and a stylish bar unit in Stainless steel & fluted glass. The linear lines of the bar unit give the length & width scale to otherwise a narrow corner plus vivid accessories on it fills the void in structure ornamentally.
Rooms are routed through a passage with a monochromatic collage of family pictures making this an intimate and personalized space. We term it “A lane of memory”.
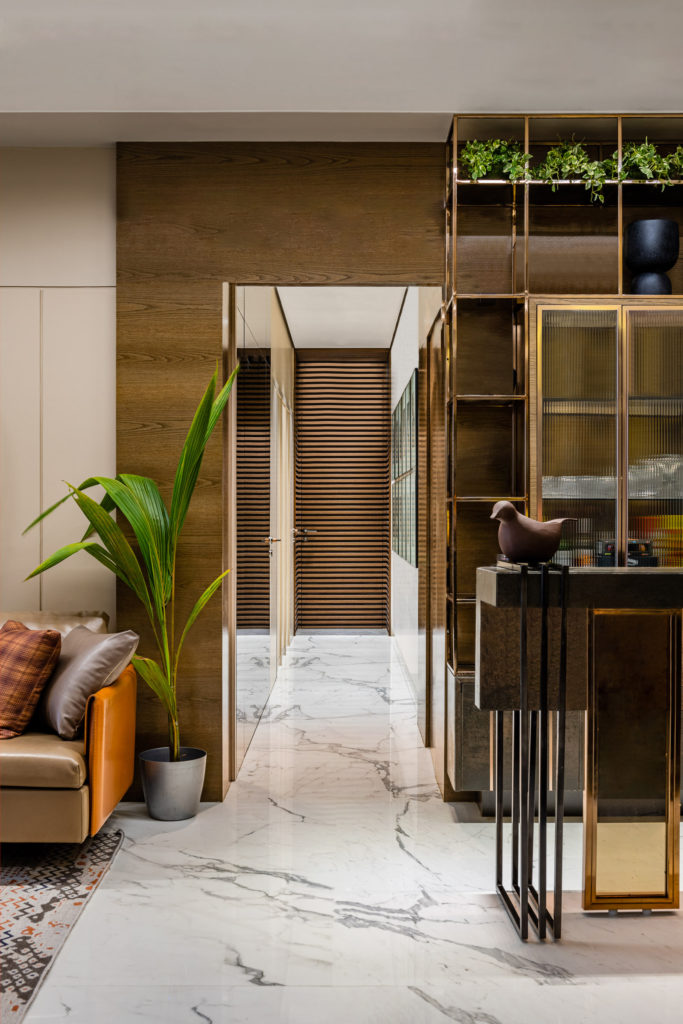
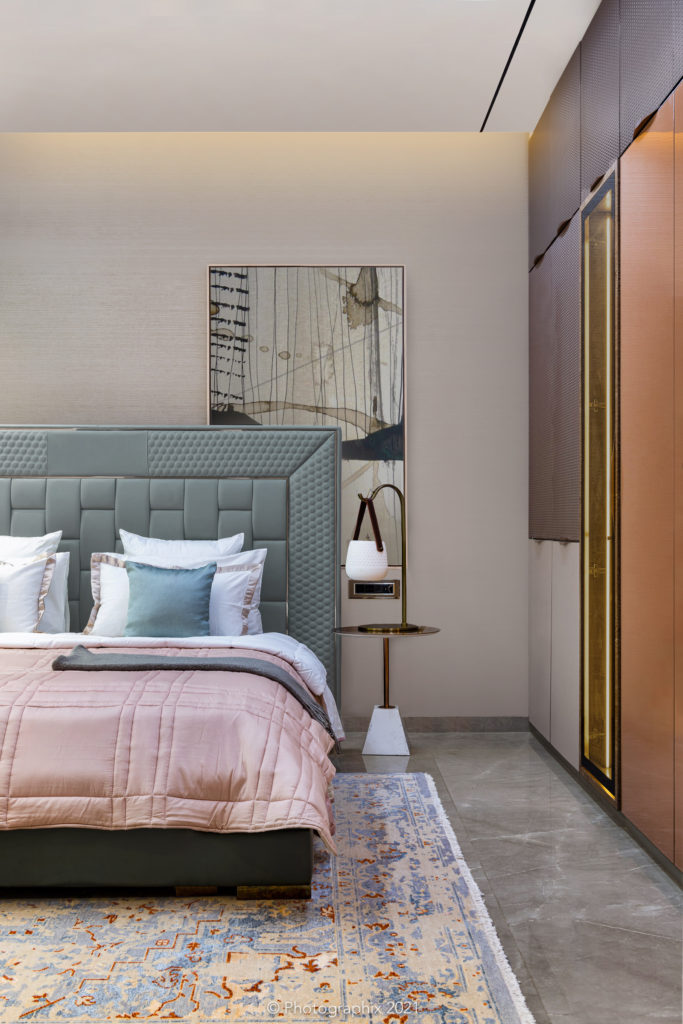
The fluted door at the passage end opens to master room through a wholesome expression of grandeur with an imported bed in taupe & tangerine shades with a backdrop of silk wallpaper. Alongside the richness through furniture pieces, the room design approach was continued being minimalist and clean.
A cozy lounge corner in master bedroom is a sure shot spot to sink in at the day end.
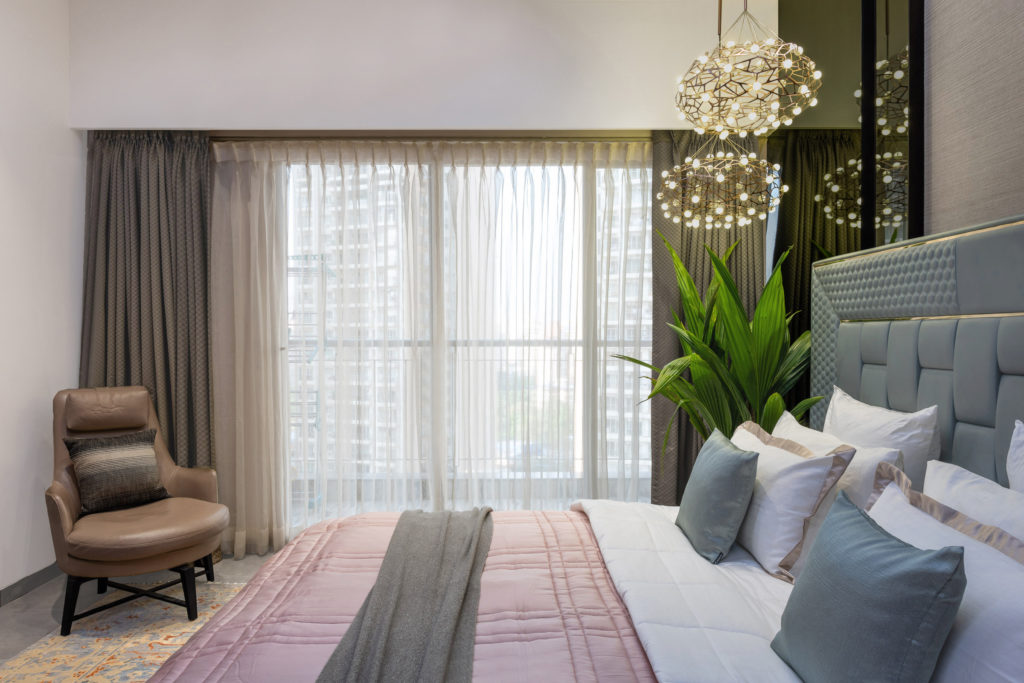
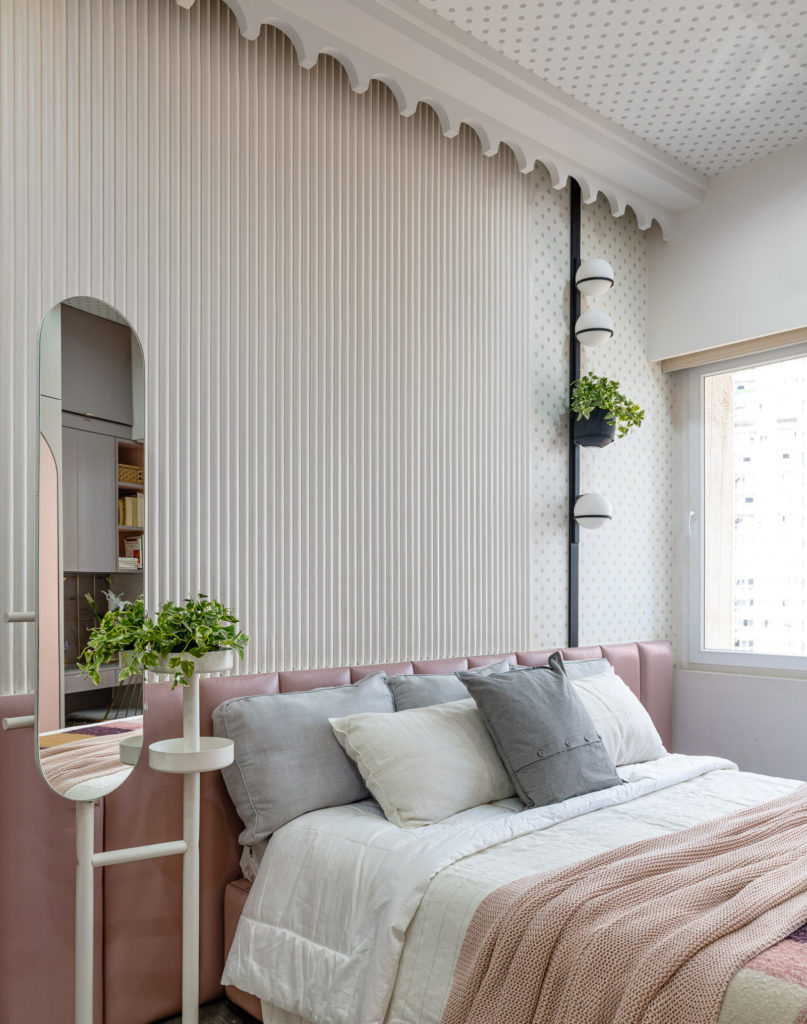
Fluted white walls with ornamented eaves on the ceiling, the blush tone upholstery on the headboard, the polka dotted wallpaper and the customized vertical light piece against the wall creates a space that looks like it is out of a fairy tale.
Our design efforts for daughters’ room were a justice to make them feel they are ever gorgeous.
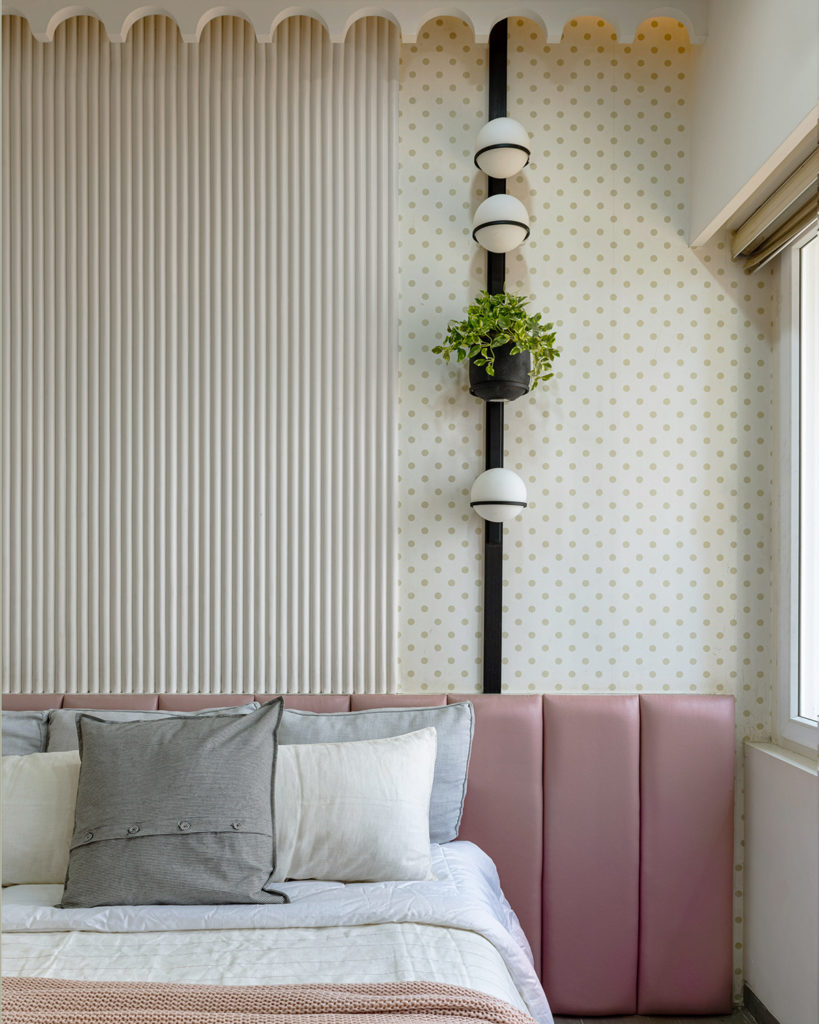
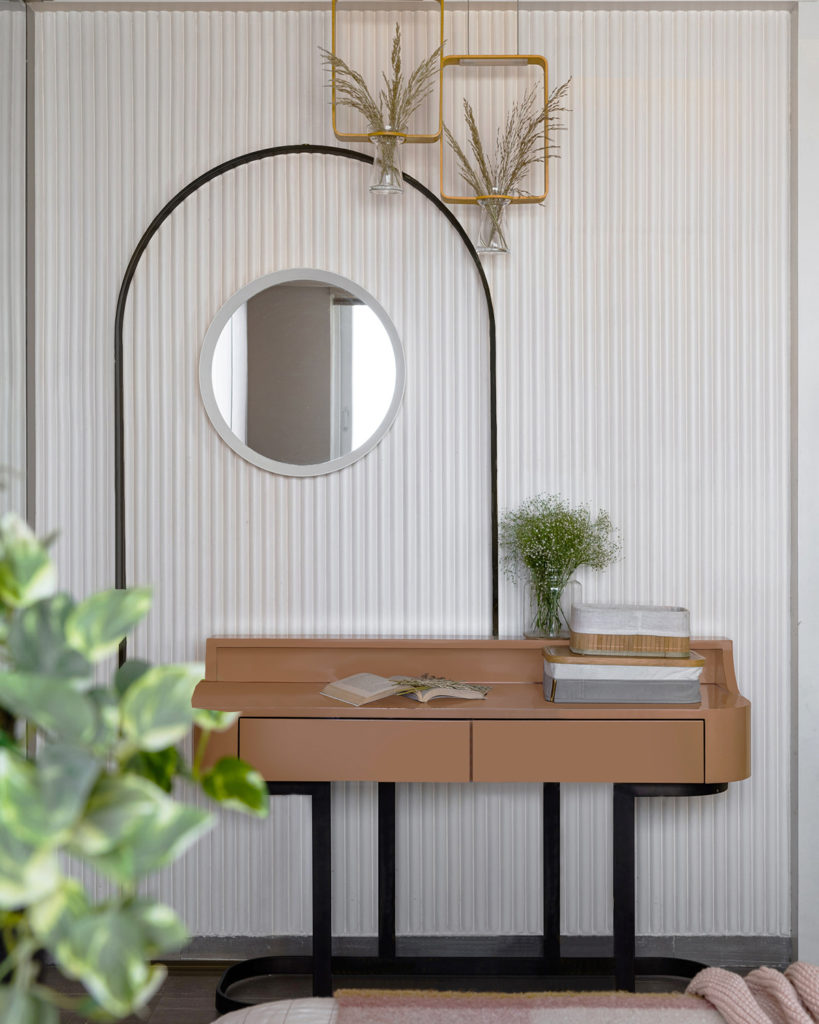
Our design efforts for daughters’ room were a justice to make them feel they are ever gorgeous.
For father’s apple of eye, the son was given a room with an ambitious quote on his bed wall “you have a sky to touch” represented with a dramatic arrangement of few art pieces.
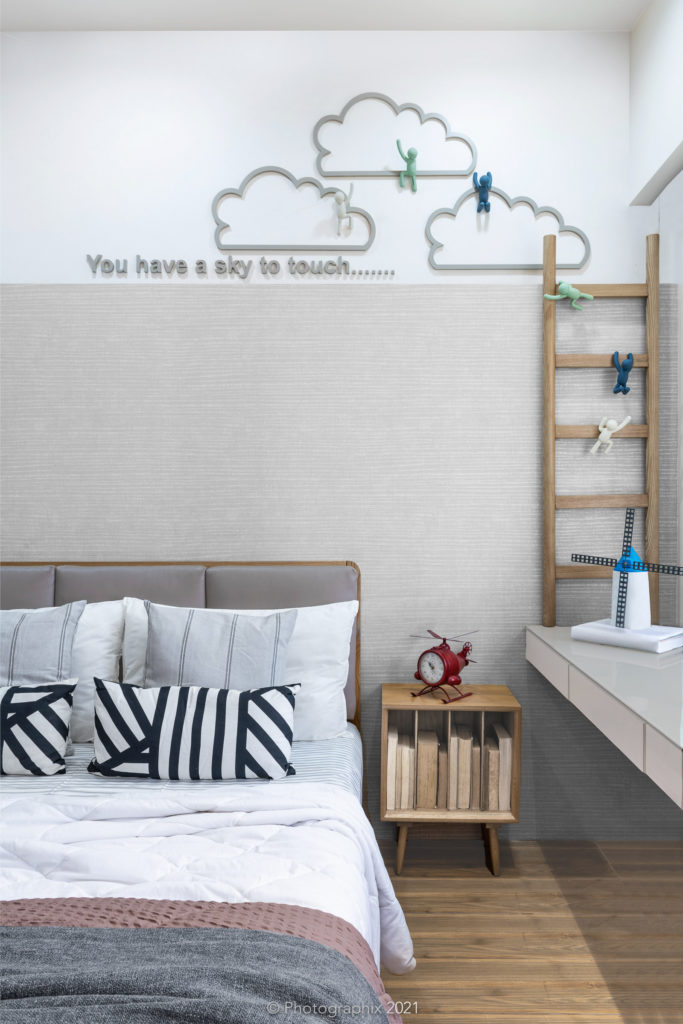
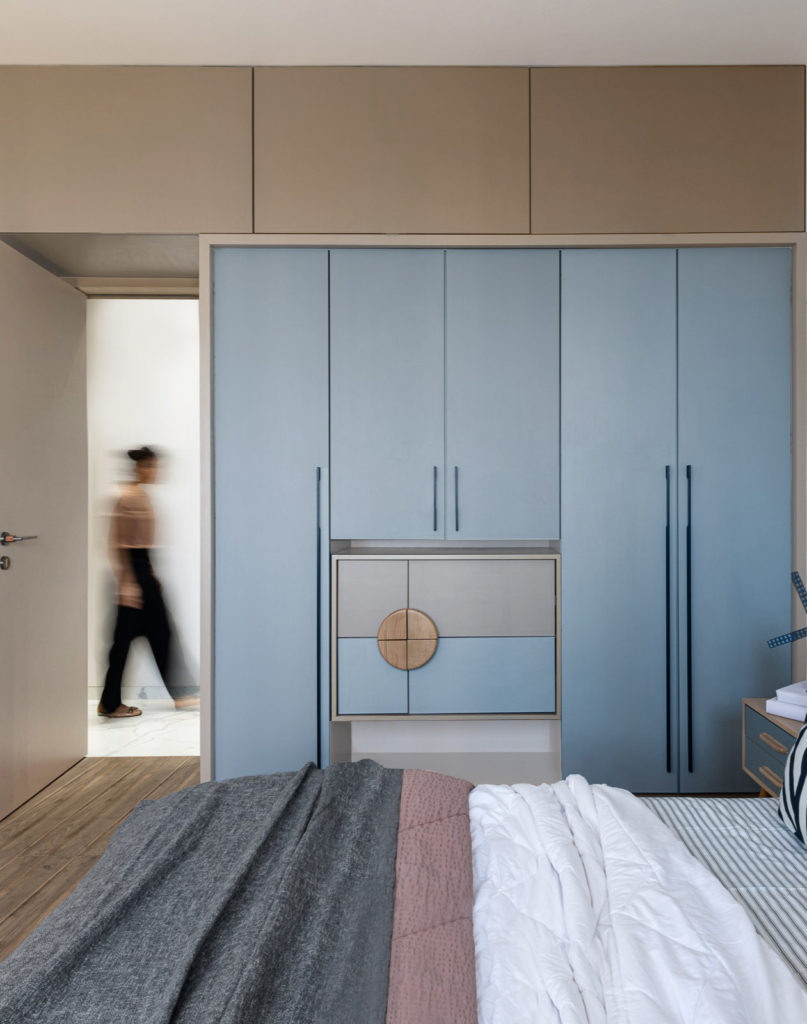
Geometric shapes in asymmetric positions, the room for this young boy is set in cool, English blues, beige, grey, brown, and white. The storages in this space have formed substantial design elements that gives it a well-groomed appearance.
Overall elegant weaving of elements, colors and materials in this entire house creates a sophisticated, intricate, and distinct abode for our clients. The use of similar neutrals throughout the whole house helps unify the project SRK.





