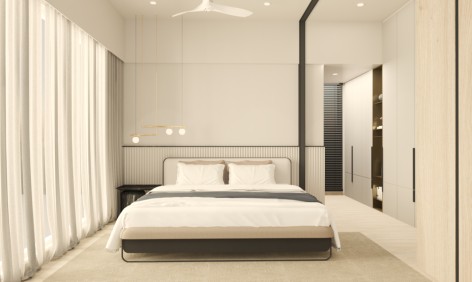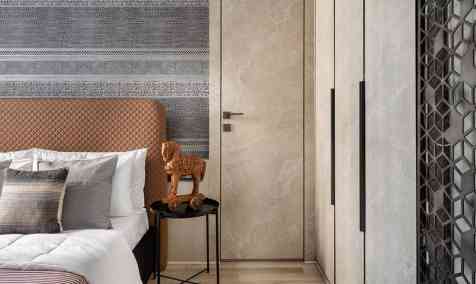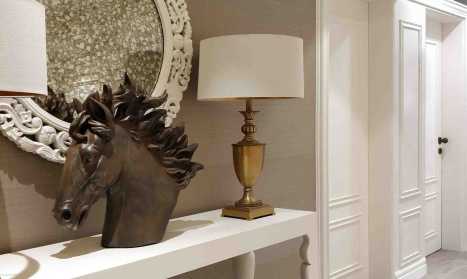
3D modeling has changed the way project designs are presented. It is more realistic, quicker and easier than 2D This will help your customer to visualize space, movement, access, and so on. It’s like pulling out the multi-dimensional images from your brain and painting them on a paper to see how it looks. The impact 3D modelling has, on presenting architectural services is undoubtedly the most transforming things to have happened.
An image speaks a thousand words Better for marketing and project approvals, as you stand a better chance of winning the customer. Similarly, the project approval rate in the construction business is quicker. Not just that, it helps Architects/ designer in marketing and project approvals. During the pitch presentations, it gives a chance to of winning the customer as it encourages quicker project approval rate.
TECHNOLOGY FERRIES IMAGINATION CLOSER TO REALITY
A true example of this is how 3D modelling of architectural/interior design projects has changed the presentation world of designs. For an architect/ designer, proposing the designs through 3d views is a key to match client expectations. It is in fact one of the most important steps in the entire design process of the project, simply for the reason, it gives the client a complete visualisation & confidence on how their property will emerge as?
The design presentations through 3d views have an immense impact on project construction.
- Decreases the time cycle of the start of construction to its handover.
- Increases productivity
- Reduces reworking
- Eliminates field interferences
- Generates lesser requests for information
- Most importantly, it reduced overall cost
3D modelling in architectural/ design project IS A WIN-WIN FOR DESIGNER AS WELL AS CLIENT.






