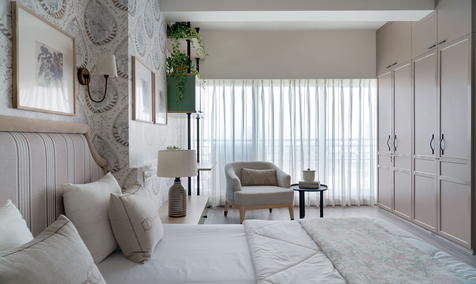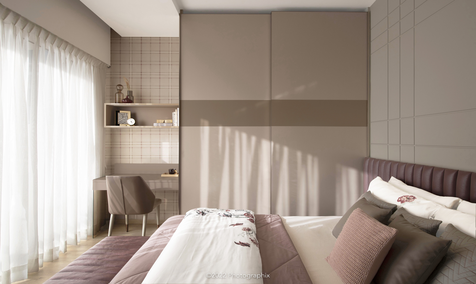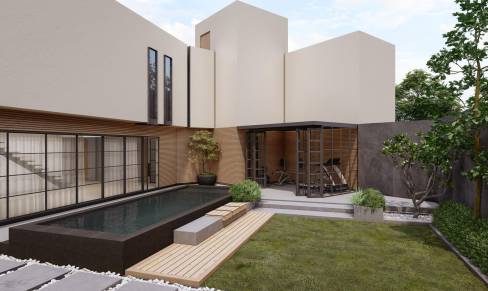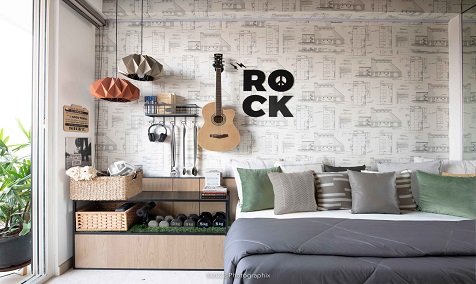
This 1217 sq ft apartment, which is close to the verdant Aarey jungles, is both figuratively and literally a house of reflections and a house of calm and class. This home is decorated with subdued hues and neutral tones throughout, with various monochromatic themes in various areas. This creates a sense of uniqueness in each area while connecting them all together in a pleasing flow.

The living area radiates a tranquil atmosphere thanks to the lush vegetation and plenty of natural light.
The living room is decorated with muted, earthy tones that are present in a variety of shapes, materials, surfaces, and textures.
Reflective surfaces can be found in the living room in a variety of places, including lightly colored mirrors, glossy stones, and soft and dulled metals. The use of Dorian Grey-themed furniture in the interior space was another one of our approaches to intensify the zen.
The dining is accented with Satvario Marble and monochromatic art expressed by clean, straight lines on the wall. The crockery unit was positioned alongside the dining, and jute baskets filled with plants were placed above the unit to lift up the space and inculcate a visually fresh ambiance.
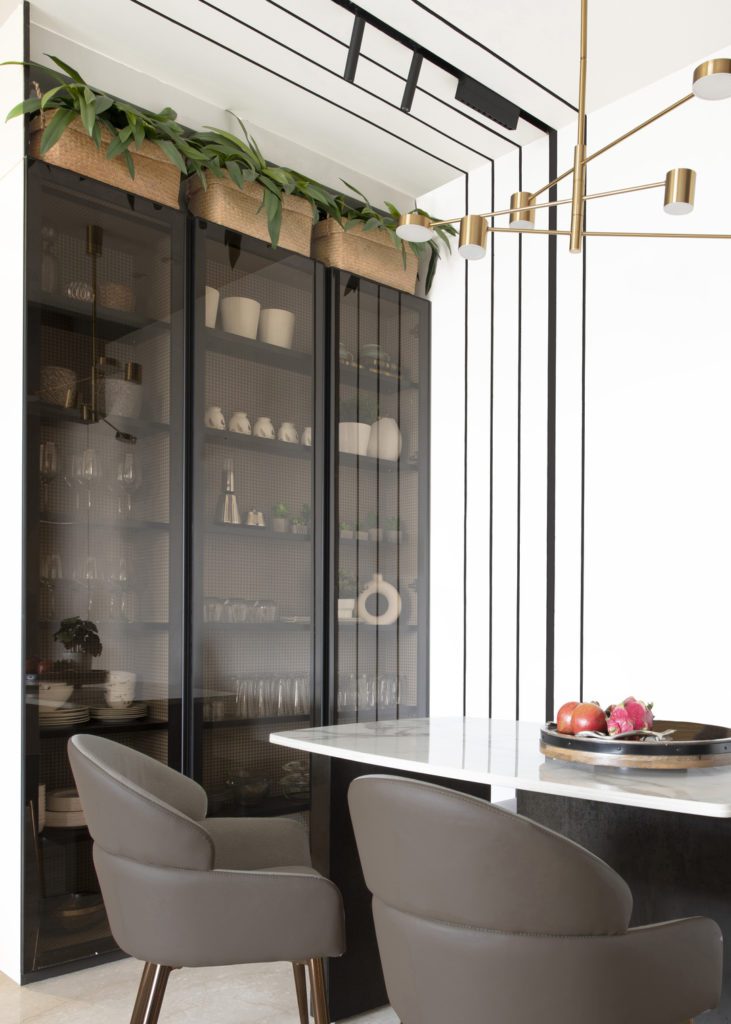

The passage takes us to the master’s chamber, as we proceed. This room was intended to be subtle and well-balanced. Our strategy was to create a gentle modern vibe that is countered by neutral colors, like beige, subtle orange, and shades of brown found in other parts of the house. We did that by incorporating toned-down solid colors, English fusion lights, vertical lines, and scattered small plant areas.
The single chair with burnt orange leather material is a versatile and stylish choice for the master room space. The burnt orange color adds warmth and vibrancy to the space, while the leather material provides durability and a luxurious feel.


When it comes to decorating a son’s room, there are countless options to choose from. From paint colors to furniture styles, the possibilities are endless. However, one design idea that is often overlooked is using architectural drawings as wallpaper. This unique and creative approach added a touch of sophistication and elegance to the space.
One can be immediately struck by the abundance of natural light that floods the space. The large window dominates the wall, allowing sunlight to pour in throughout the day. Opposite the bed is a sleek white desk with plenty of storage space for books and other supplies. A comfortable desk chair provides a cozy spot for studying or doing work. Overall, this son’s room is a perfect example of how to use natural light and a well-chosen color scheme to create a stylish and functional space that any boy would love to call his own.
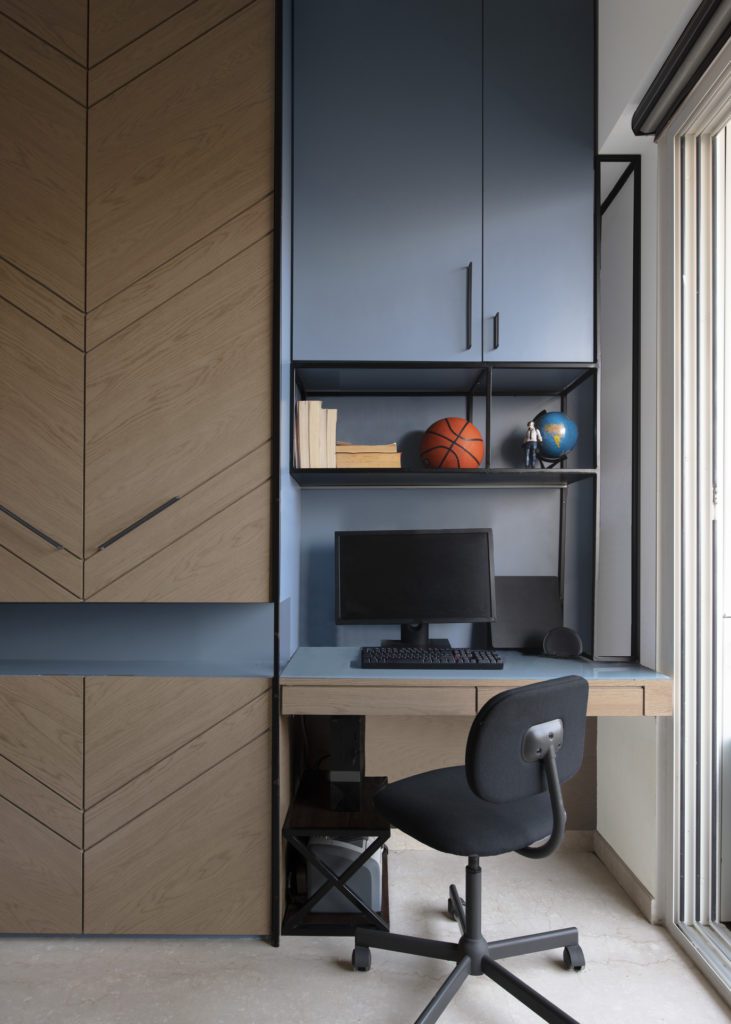

By carefully selecting a color scheme, furniture pieces, and decor that work together harmoniously, we transformed the house into a modern and elegant space that meets our client’s needs and reflects their personal style.
Overall, the house is a manifestation of our peculiar, minimalist, and refined ideas, and we are extremely proud of the process and result of our hard work and passion.





