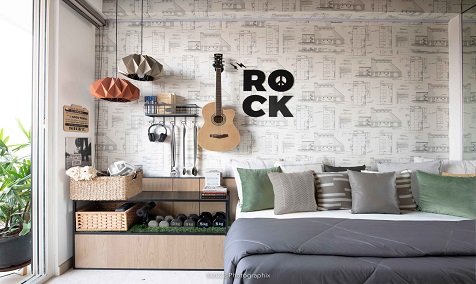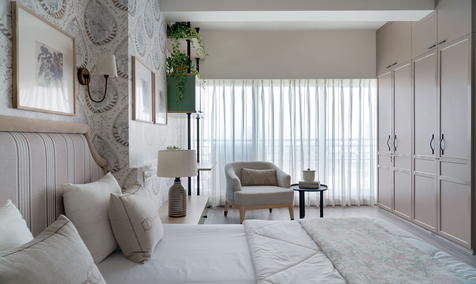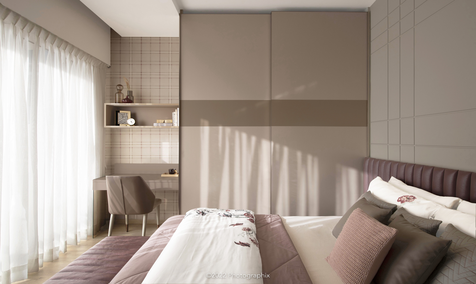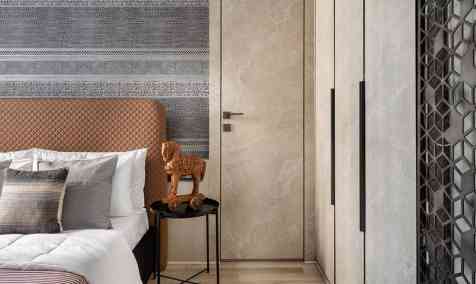
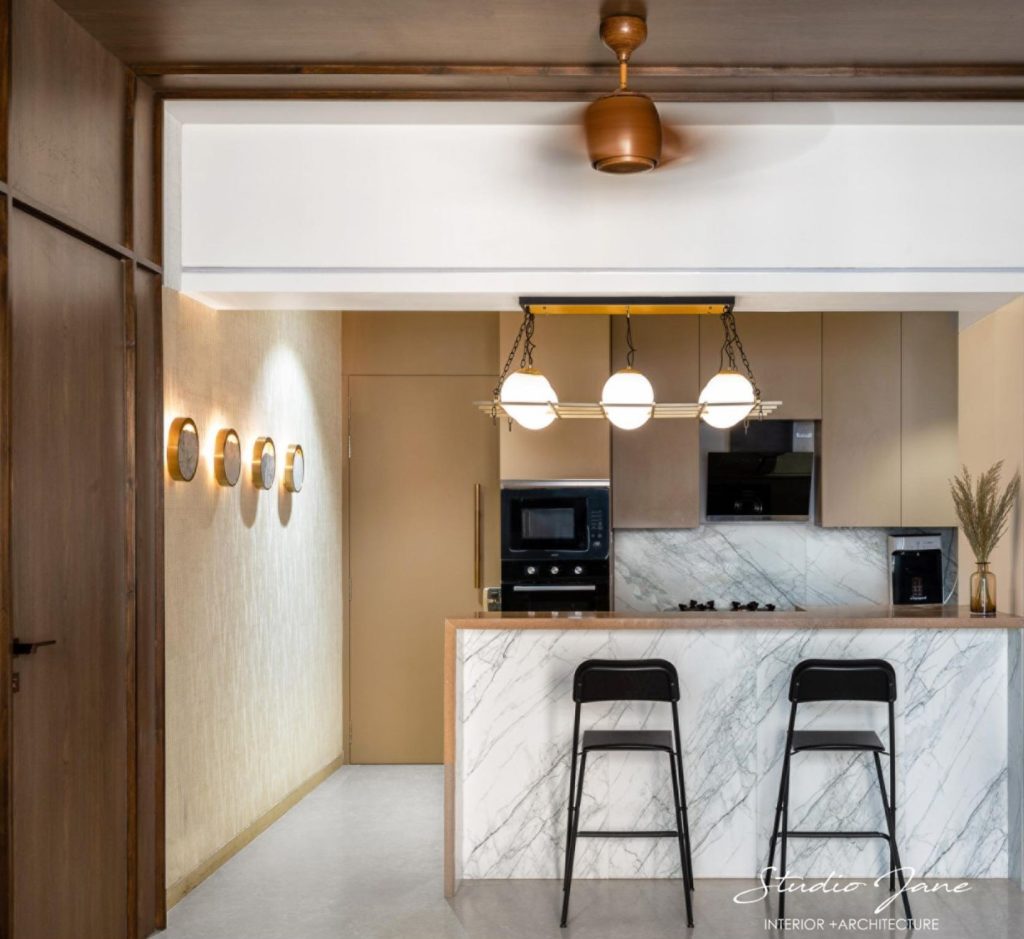
This luxurious studio apartment was designed for a head-over-heels in love, warm-hearted couple in their late 60s.
Spread across 1120 sq ft, this house is featured with a wee bit of zen and splash of colours on a monochromatic palette. Originally a 3BHK, this house was converted to a 2BHK where the master bedroom was upgraded to a suite room by combining two bedrooms.
Mostly set in straight lines, the spaces embody subtle curves.
As we enter the house, a heroic light piece above the breakfast counter connects the open plan kitchen with the living and dining areas.
In the living room, the presence of greenery and an abundance of natural light, manifests an aura full of peace and serenity.
Bespoke furniture pieces were placed within this setup to mirror the overall playfulness, passion and opulence of the said clients.
The rippled wall behind the living room sofa with a foreground of foliage enhances the tranquillity of the space. The use of outdoor furniture in the interior space was another one of our approaches to intensify the zen.
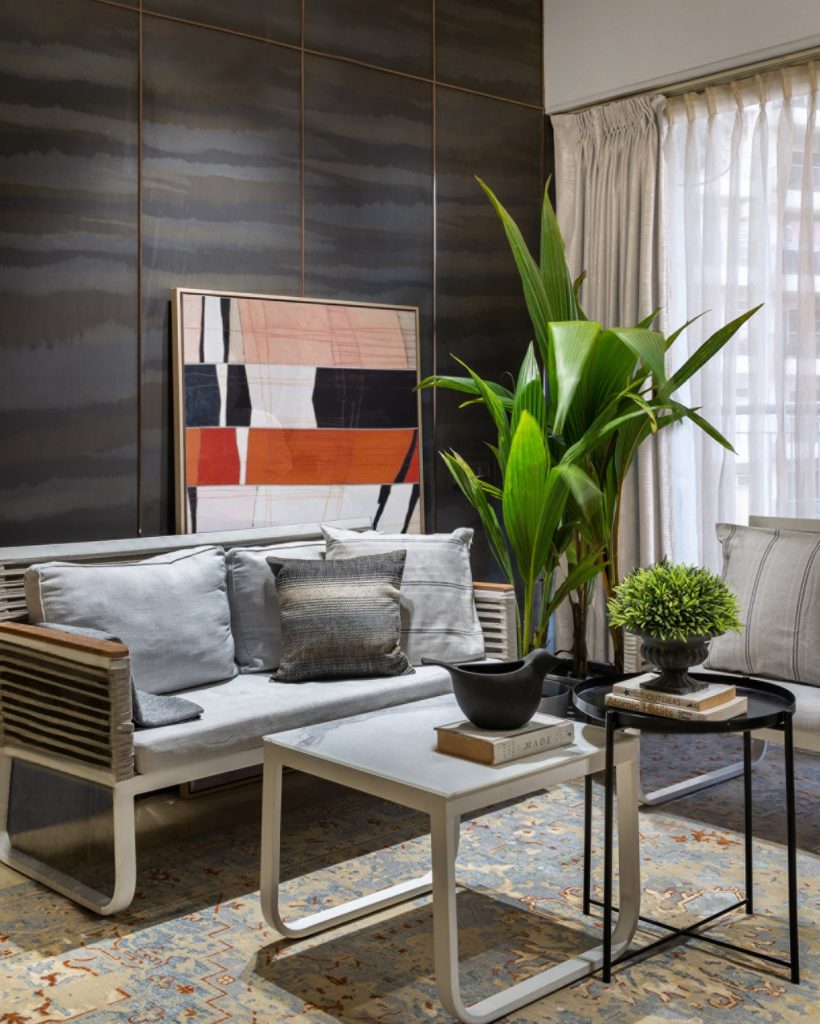
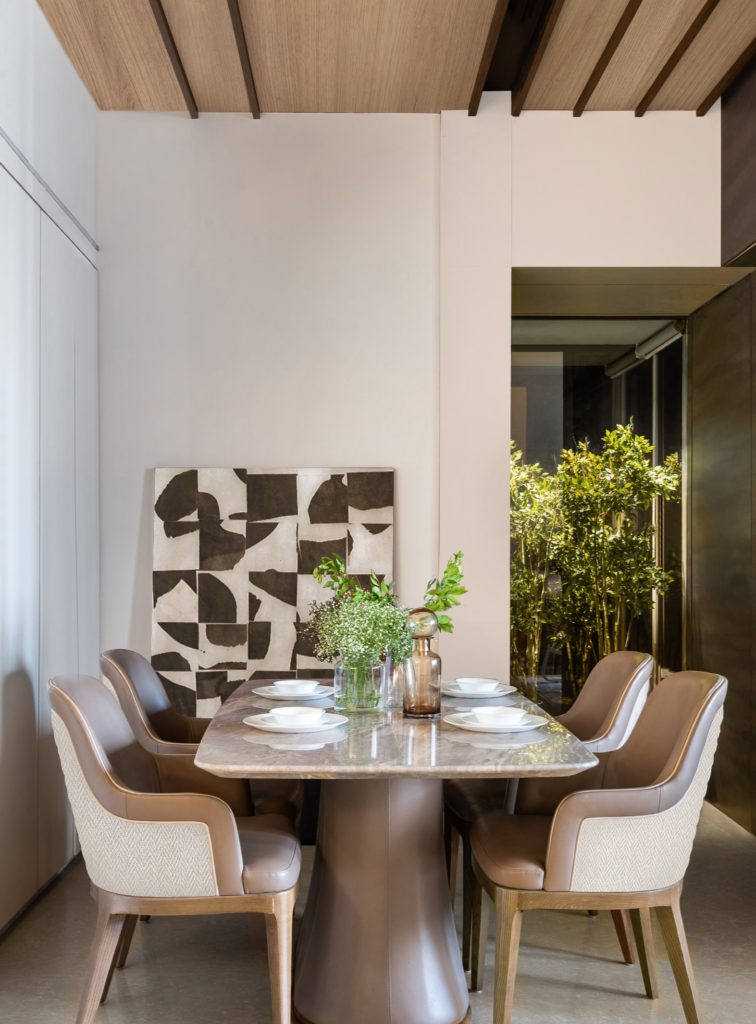
The dining is accented with teakwood ceiling and a monochromatic artwork. As a backdrop, an interesting, faux courtyard full of plants was provided to lift up the space and inculcate a visually fresh ambience.
The courtyard is the most beloved piece in the house and can be viewed from the master bedroom as well.
This glass enclosed courtyard can give the couple a view from their bedroom towards the dining but at the same time, privacy can also be maintained when required.
The master bedroom is converted into a suite room and is a wholesome expression of grandeur.
Contrary to the earthy elements used in the rest of the house, bold colour accents were used here along with rich furniture to personify the nature of our clients and celebrate their years of togetherness.
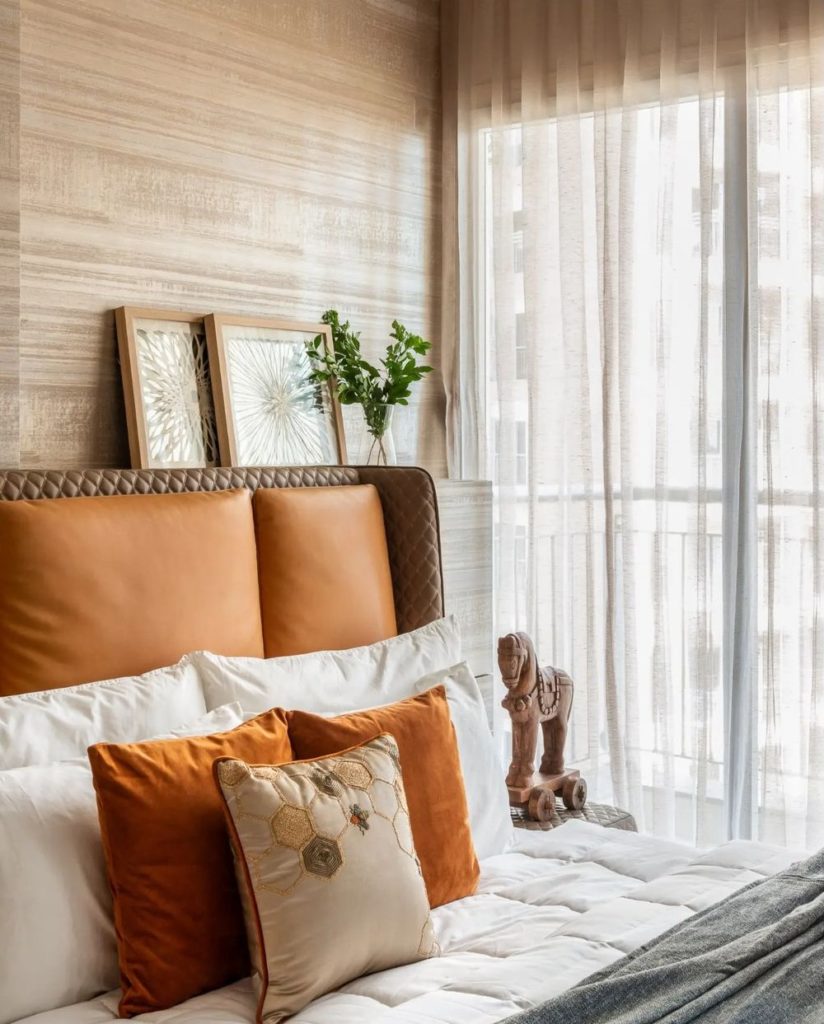
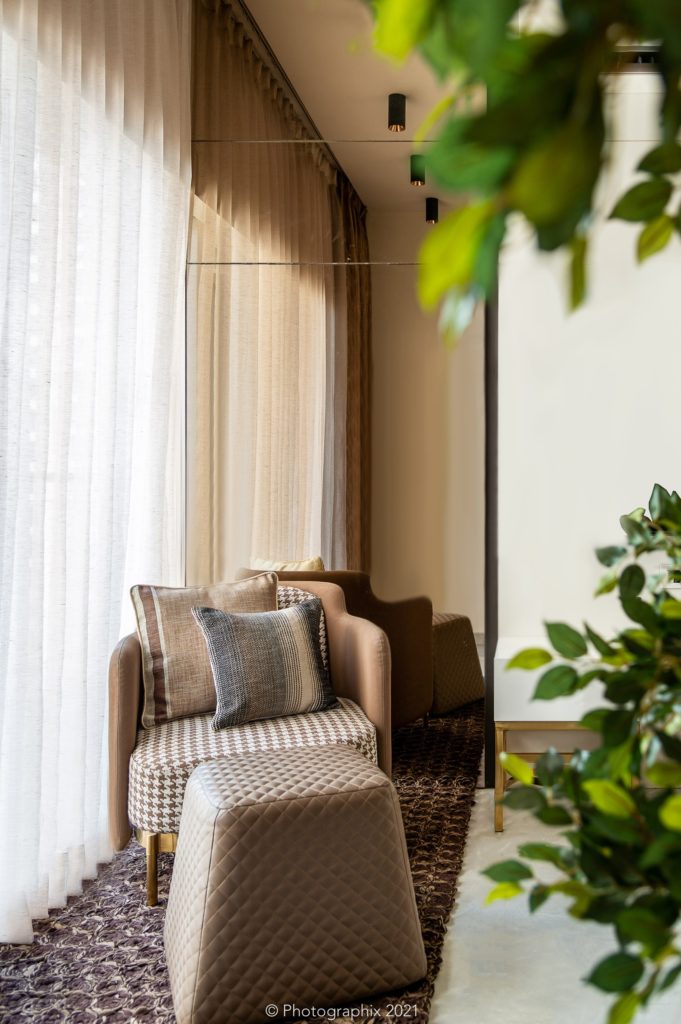
A cozy loungy corner in master bedroom is a sure shot spot to sink in at the day end.
Last but not the least, the earthy arrangements in the guest room carries forward the subtlety and coolness of the living room.
Some distinct features in this room include Aztec wall prints, stone textured storage, asymmetrical metal mesh and oak wood flooring. Accessories and the material palette of the room were chosen to create a safe-haven for the guests staying with the highly sociable owners.
The happy concoction of colours, elements and love in this house makes it a perfect place for them to enjoy their retired life to full.
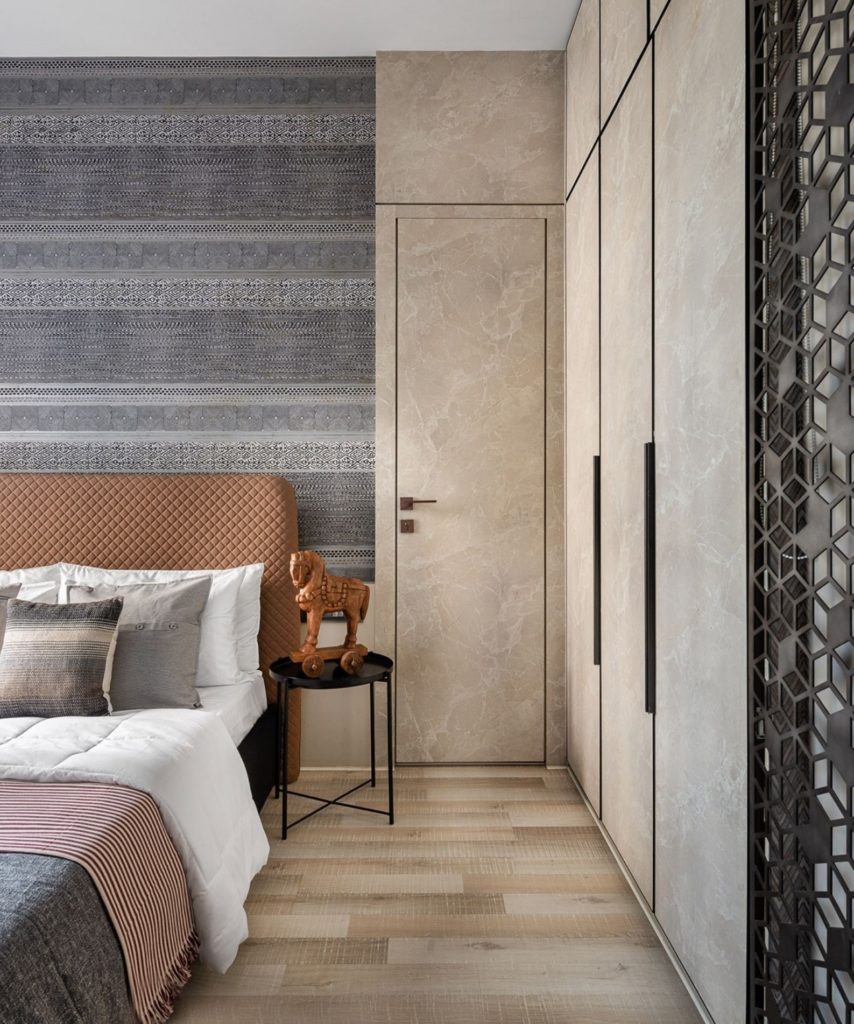
Project Name : Kothari house
Location : Mumbai
Design Style : Zen approach tuned along modern styling
Inspiration for this project : The warmth of the residents was an inspiration. The freshness of greenery, the colour palette was all picked up with the cues of enthusiasm of this 65+ years old couple for travelling & partying and ever fresh love for each other.





