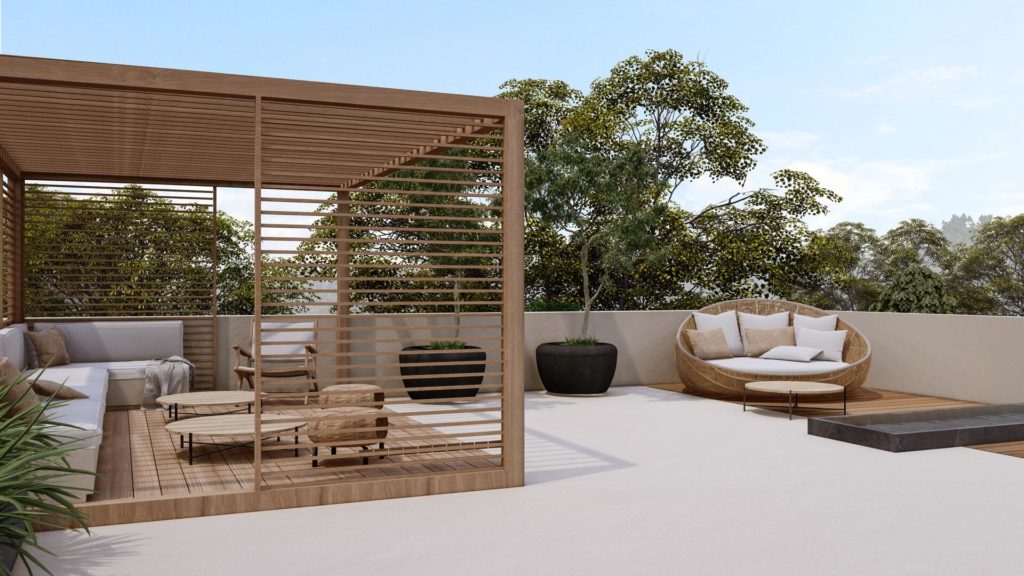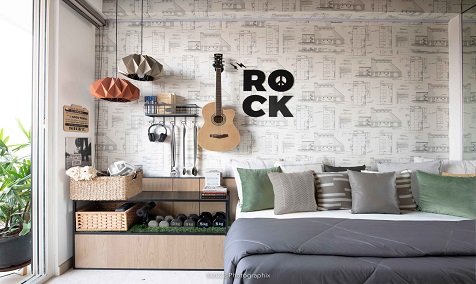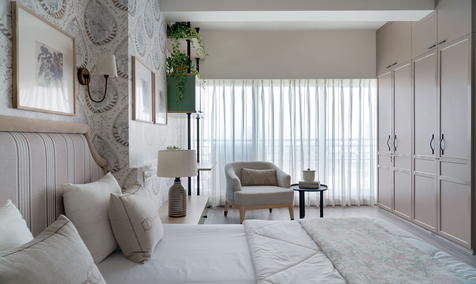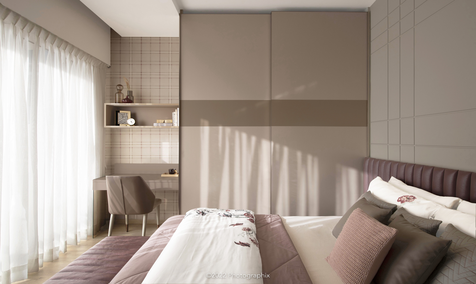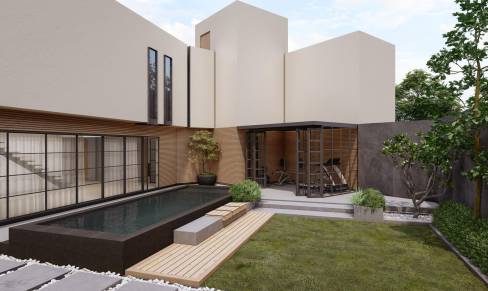
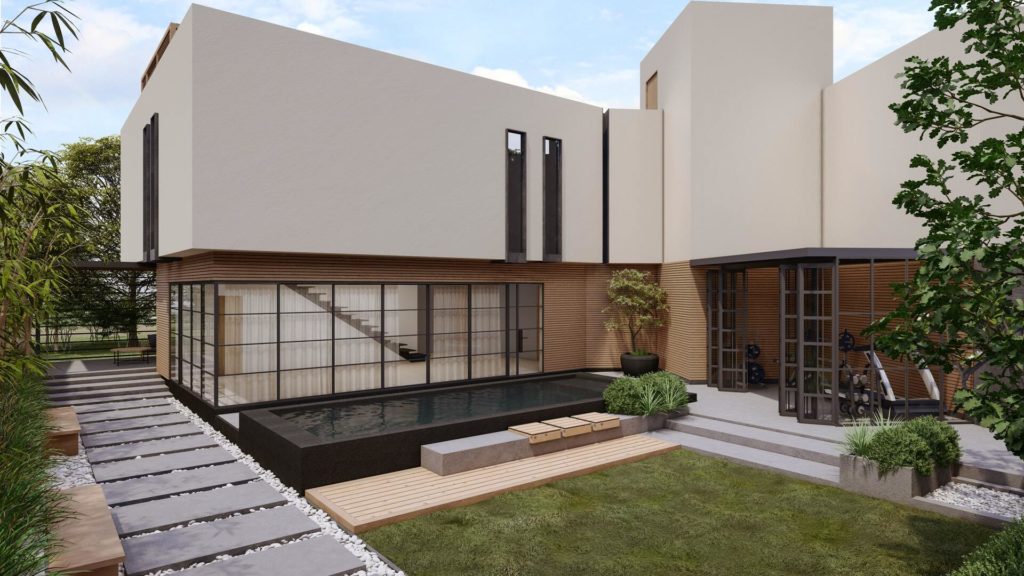
Project “Nordville – J”, a villa designed in Nordic style located in the upscaled Juhu area of Mumbai City. “Not too much, not too little” philosophy went into pursuing the happiness of this 8,700 square feet of span.
Simplistic style, minimalism & neutral colors with striking blacks were picked at their finest for designing this ultra-modern Nordic villa. The warm vibe of neutral tones & wood was evoked throughout the exteriors. Sitting alone, the exterior white walls and full-height sliding doors blend incredibly with the surrounding nature.
The Georgian section glazed panels are given to allow the benefits of both natural daylight and cozy ambient nightlight views. Also, large windows enable dwellers to have an expanded visual from inside to out with a panoramic view of the landscape and a stunning swimming pool.
What is more, the full height and full width Georgian sectioned door panels can slide open & close, allowing to reveal the entire outside area to make it “Space one”.

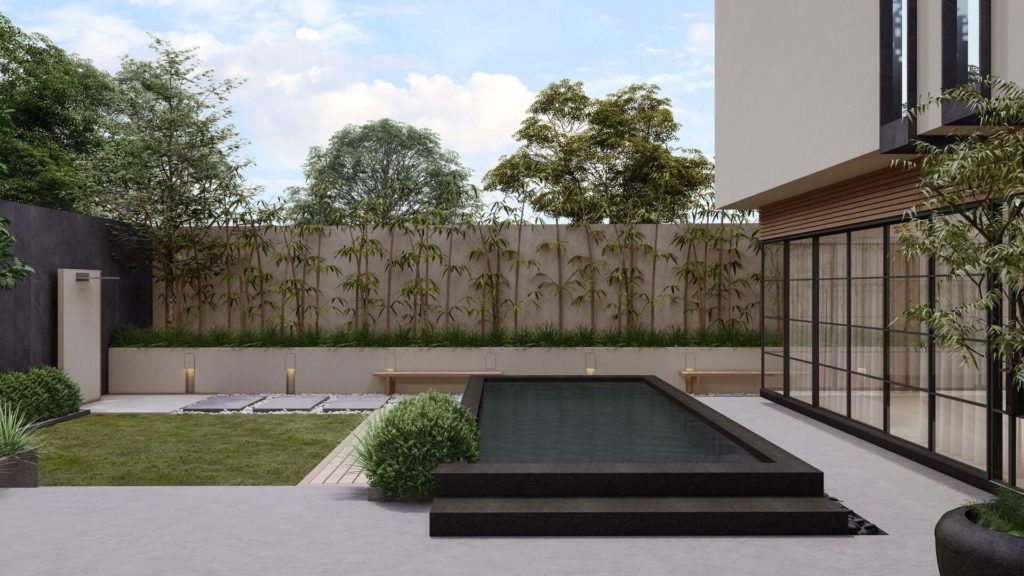
The starking black swimming pool in leather-finished stone is the show stopper of all architectural features of the villa.
The pool deck in stone again but in a neutral tone is taken as an extension of internal flooring giving it a oneness from internal rooms to the swimming pool.
One can’t miss noticing these architectural features-
- Wall blanketed in slatted wood
- Sidewalk made in textured neutral tone stone paired with polished white pebbles
- Wooden benches along with built-in stone planters for a series of bamboo
- Starking black swimming pool with a play of floor levels stepping down to grassland & an attached stone seating
- A well-thought placement of planters
- Georgian section sliding folding door panels for covered and semi-covered lounge areas
- Last but not least 2 narrow sectioned windows on a painted facade replicating a minimalist art piece on a plain canvas
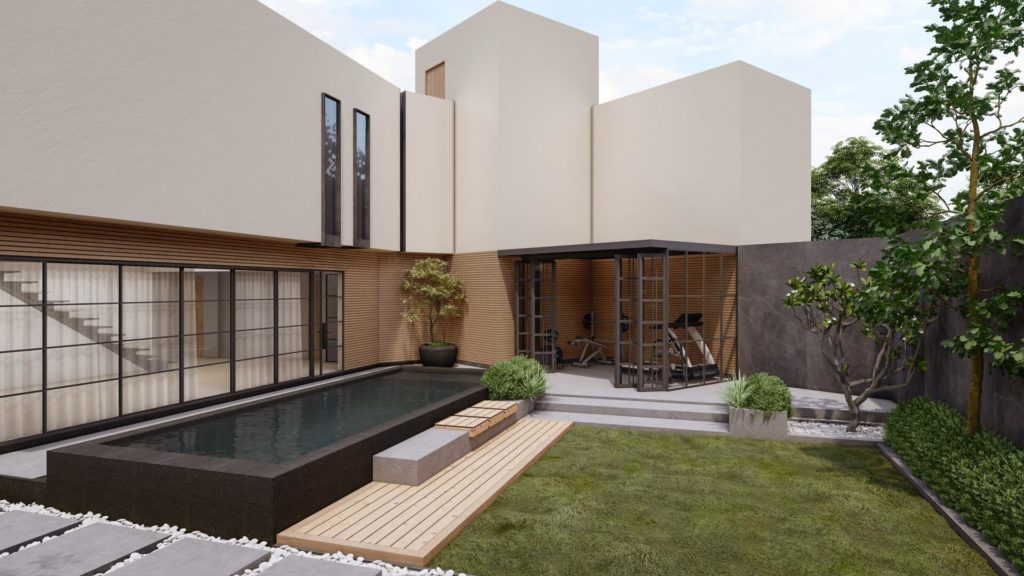
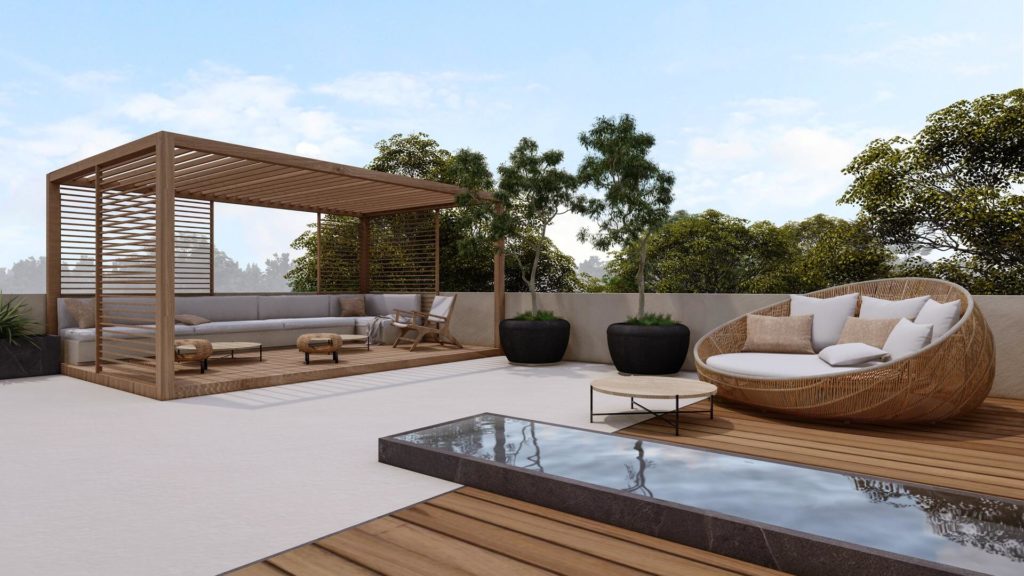
However, the villa design requirement was just not restricted to ground-level outdoors, the client was equally enthusiastic about designing the terrace of his villa.
With an extended purpose of luxury, leisure & entertainment, this terrace spreading across 1800 square feet is also designed with inspirations of everlasting Nordic styling. The oneness of property aesthetics is carried forward with the warmth of whites, neutrals, natural wood, and striking blacks.
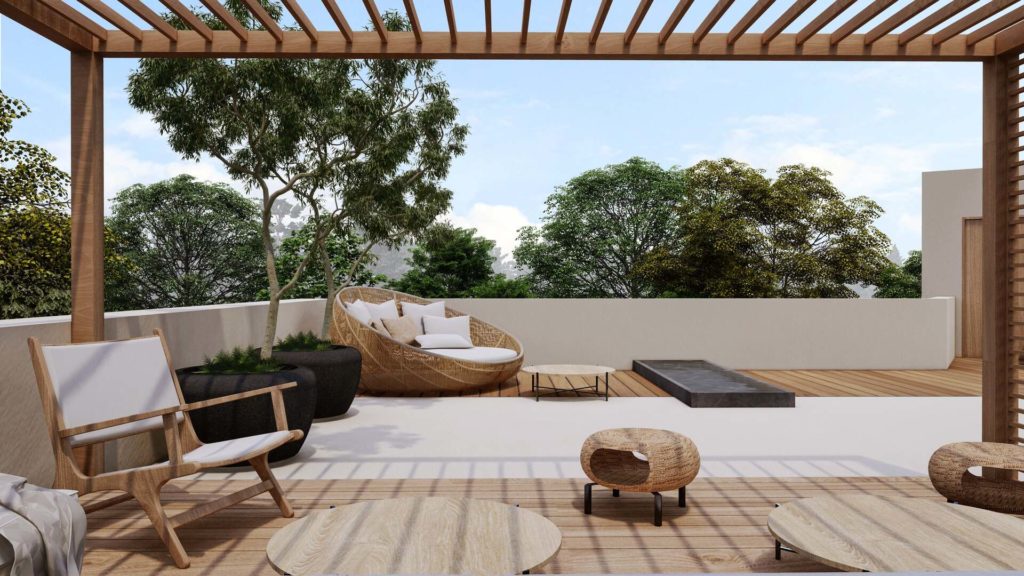
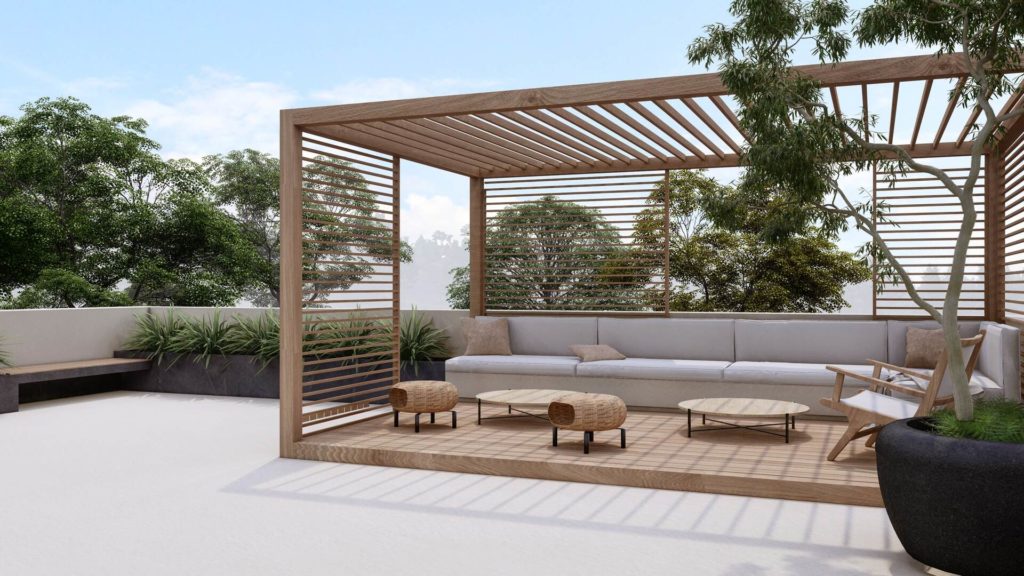
The highlight of the terrace is a wooden roof deck arranged with a stunning sectional lounger in weather-resistant upholstery. For good space planning besides a lounger, a few pocket seatings are also provided in the form of a wooden accent chair, a round daybed in wicker, and a fixed bench along the #parapetwall.
Overlooking through the terrace parapet wall, one can embrace the stunning bird’s eye view of “the black beauty” i.e., the swimming pool amidst grassland. Lastly, accessories in the form of black planters give justice to the “less is more” approach.
Well, there are so many reasons to spend your entire life in this simple but gorgeous Nordic villa.
