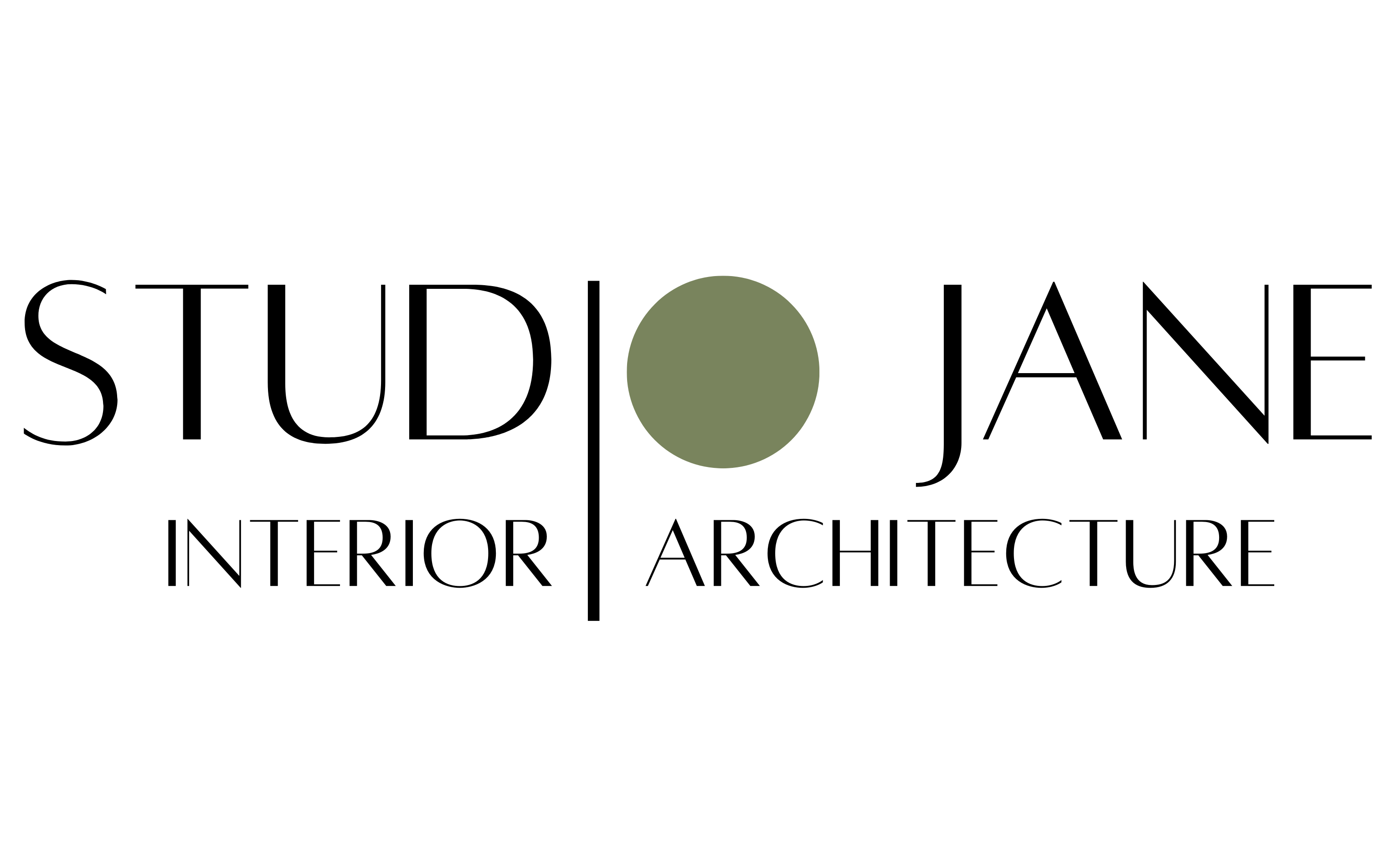A European-themed & neutrally toned ground floored space accommodates a reception area, 5 treatment rooms, a laboratory, a washroom & pantry.
We took natural light as the starting point for the refurbishment of this rectangular-shaped space.
The foremost intention was to increase the floor area, so we architecturally organized many different components in a plan that felt logical and complete which was challenging with space constraints.
Visitors enter the reception framed by huge Georgian-sectioned windows and a doorway overlooking the filters of natural light. Here, a custom bench is crafted from white oak slats as a waiting area. A single corridor leads to all 5 treatment rooms which are the most technical sections.




